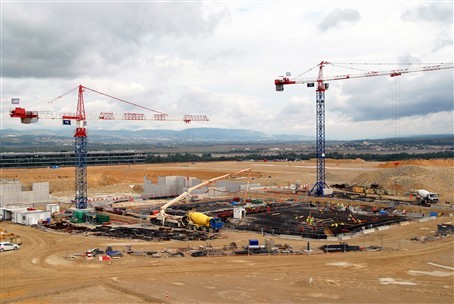The latest progress from the ITER site


On the ITER platform, work is progressing well on the Assembly Hall of the Tokamak complex area.
This 57 metre high building, located next to the Tokamak pit, will host the two 750 tonnes cranes that will assemble the components of the ITER machine.
On 20 September 2012, the first structural concrete was poured in one of the three galleries by GTM (VINCI Group contractor). It was considered a big step forward linked to the foundations works.
It all started back in April 2012, where 500 boreholes (soil investigations to detect any void in the rock) preceded the impressive phase of excavation. Scrapers and shovels dug to 2.5 metres deep to extract close to 12,000 m3 of soil. During summer, the blinding concrete pouring activities kicked off in order to flat level the surface and make way for the reinforcement activities that will end up using 1,400 tonnes of steel! The foundations works are expected to end by March next year.
The basemat design, measuring 2.2 metres thick in the perimeter and 1.2 metres thick in the centre, integrates openings for electrical galleries, drainage, piping and tunnels that will be connected to the Tokamak complex building. According to Miguel Curtido, F4E’s Technical Project Officer, “it will be the first time that we will have to coordinate the work of two contractors working in parallel and very close proximity in order to be comply with our planning”. In fact, other tunnels and precipitation drainage activities will be performed in parallel with works on the Assembly Hall foundations. ‘’Good coordination will be one of the daily challenges for the next years due to the complexity of the project and our commitment to deliver on time‘’ he added.
To view the latest pictures from the ITER construction site visit our image library.