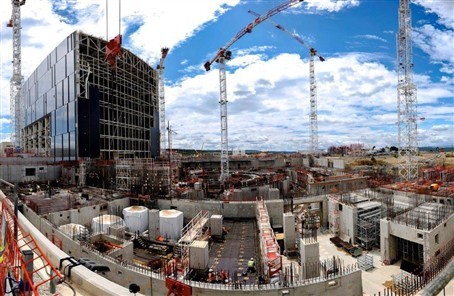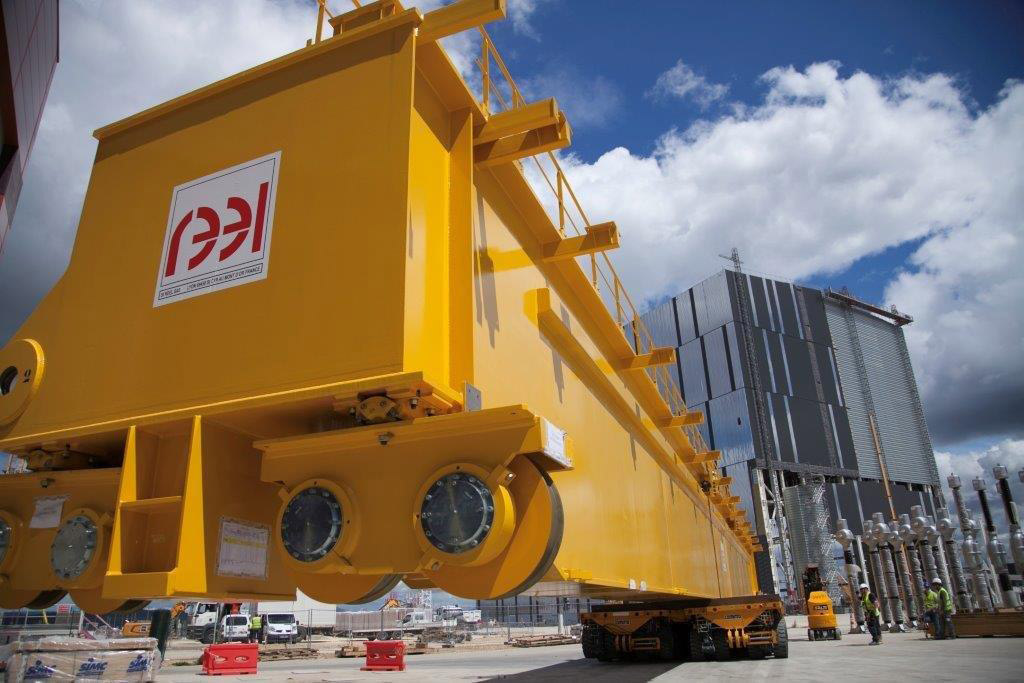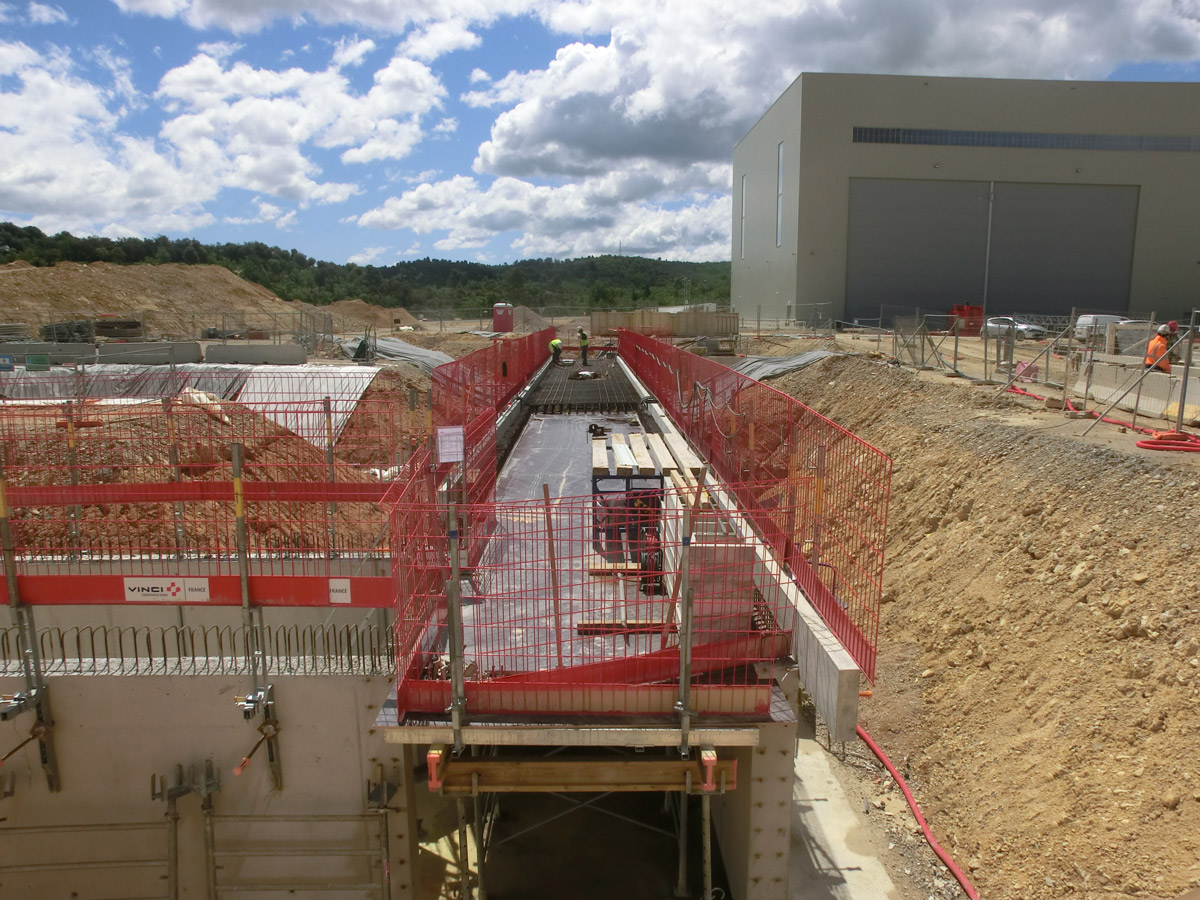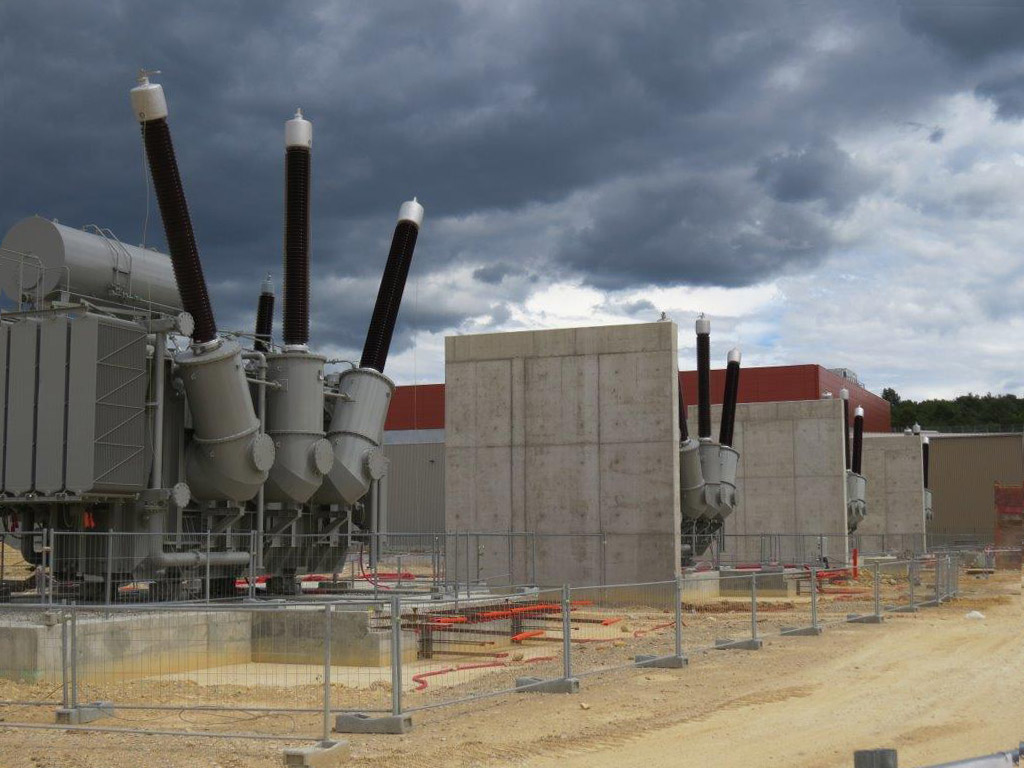ITER construction – a site full of action!


If you want to grasp the scale and complexity of the ITER project you have to visit the construction site. It is only then that one realises the titanic effort made by more than 1 400 people working on-site making sure that the buildings and infrastructure advance well. It is on this 40 hectare platform, hosting 39 buildings and facilities, that the components manufactured by thousands of companies around the world will reach their final destination. “By bringing together the F4E and ITER IO staff working in the area of Buildings, Infrastructure and Power Supplies (BIPS), we have managed to structure the work in a more efficient manner, cut down duplication of tasks and have managed to accelerate the pace of construction. The clock is ticking and we are doing our best with the teams of our contractors to go full speed” explains Laurent Schmieder, heading the team.
The Assembly Hall, where the impressive ITER components will be assembled, has attracted a lot of interest during the last couple of months due to the arrival of the girders that will be part of the massive cranes operating in this facility. Because of their size, the convoy delivering them on-site has been classified as the biggest-ever. Currently, the Assembly Hall is the tallest building and its sleek façade makes it stand out. With the east and west sides completed, the workforces are now focusing on the cladding of its north and south wings. Meanwhile, the rails upon which the girders and trolleys of the cranes that will move between the Tokamak building and the Assembly Hall are being fixed 43 metres above the ground. The girders have already been stationed inside the building to start preparing for their spectacular lifting operation scheduled to start in mid-June. The Assembly Hall will communicate with the Cleaning Facility (45 m x 40 m x 18 m) where the ITER components will be meticulously cleaned from any dust and impurities before they enter inside the massive hall to be assembled. Following the completion of its foundations, the first 11 columns have been erected together with some sections of its steel structure.

In front of the Assembly Hall lies the most emblematic building of the project- the Tokamak complex, which consists of the Tokamak, Tritium and Diagnostics buildings. Works have already started on the first floor of the Tokamak building with the pouring of the first plot of concrete (540 m3). In parallel, the construction of the bioshield walls, the cryostat’s safety ring made of concrete has also been progressing. After the completion of the bioshield walls on the ground floor of the Tokamak building, works on its first floor have started together with the installation of the heavy embedded plates – known as shear lugs. Romaric Darbour, BIPS Deputy, explains that “these exceptionally heavy embedded plates that weigh approximately 3 tonnes each had to be placed with an accuracy of 20 mm. This delicate task has been successfully carried out with the help of our civil works contractors who developed specific tools.” At the Tritium building, after the successful installation of the six water detritiation tanks which will be part of ITER’s fuel cycle, the formwork of the slab above them has started to take shape with more concrete to be poured in the next couple of weeks. The first floor of the Diagnostics building is almost completed and the construction activities on the second floor slab have started.
Close to the Tokamak complex and alongside the Assembly Hall is the Site Services building. The main structural works have been completed and the finishing works are ongoing. The 80 metre-long building will provide other facilities with chilled water and amongst other utilities it will host a demineralised water plant and air compressors. A network of incoming and outgoing pipes will operate inside and under the building.
The foundations of the Cryoplant facility, which will generate the cold temperatures required for the ITER magnets, are being concluded, including the galleries underneath the facility. In terms of the area that will house the compressors, 17 out of the 18 concrete pads have been poured. Regarding the cooling water system, the excavation has been completed and the gallery works have been advancing. The large basin measuring 27 000m3 will be used to store the water of ITER’s cooling system.

With regards to the Radio Frequency buildings, the foundation works have been progressing. Meanwhile, the excavation and concrete works at the transformers area have advanced in order to get ready the pit for the installation of the first transformer from China, which is expected to arrive on the site in mid-June.
